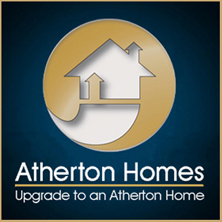All The Essentials "Standard Features that go Above and Beyond"
Exterior Features
Drought Tolerant Front Yard Landscaping
Carriage Style Garage Door
Garage Door Opener with (2) Transmitters
Concrete Driveway and Service Walks
Covered Rear Yard Lanai with Concrete Patio
Exterior Lighting at Entry, Garage and Side Door
Lighted Address Plaque
Interior Trim
8' Entry Doors
9' to 11’ Ceilings with 8' Interior Doors (varies per plan)
Brushed Nickel Door Hardware and Hinges
Two-Tone Interior Paint (walls/ceilings and baseboard/trim)
White Stair Spindles with Beech Wood Handrail
5 ¼" Baseboard and 3” Door Trim
Plumbing/Electrical
Gas Stub for BBQ
Tankless Hot Water Heater
Pre-Plumb for Sink and Water Softener at Garage
Pre-Plumb for Ice Maker at Kitchen
4 Hose Bibs Per Home (Builder Selected Locations)
Stainless Delta Faucets
Ceiling Fan with Lights at Master Bedroom and Greatroom
Pre-Wire for Ceiling Fan with Light at Secondary Bedrooms
Recessed LED Lighting (varies per plan)
2 Pendant Lights at Kitchen
Occupancy Sensors at All Bathroom Vanity Lights
Dimmer Switches (non-fluorescent/non-occupancy sensor lights)
Arc-Fault Circuit Breakers
Child-Proof Electrical Outlets
Conduit Line for future EVCS (Electronic Vehicle Charging Station)
Kitchen/Nook
Dual Compartment Sink with Garbage Disposal
Beech Cabinetry with French Walnut Stain and White Melamine Interiors
Stainless Steel Appliances (36” Gas Cooktop, Oven, Hood, Microwave, and Dishwasher)
Solid Surface Countertop with 6" Backsplash
Large Walk-In Pantry
Bathrooms/Laundry Room
Beveled Medicine Cabinets (at all full baths)
Venetian Marble Bath Vanity and Laundry Countertops
Venetian Marble Tub & Shower Surrounds
Glass Shower Enclosure at Full Stall Shower
5’ and 6' Soaking Tub at Master Bath (varies per plan)
Quiet Exhaust Fans at All Baths
Pedestal Sink at Powder Room (varies per plan)
Fiberglass Utility Sink at Laundry Room (varies per plan)
Pre-Wired for Electric Dryer
Technology Wiring
Centralized Home Connection Center
4 Port Phone/Data/TV Outlet (Greatroom)
2 Port Phone/Data/TV Outlet (Master Bedroom)
5.1 Surround Sound Pre-Wire (Greatroom)
Energy Savings/Safety Features
Owned Solar Energy System (size varies per plan)
R-49 Attic Insulation
R- 21 Attic Deck Insulation
Limited Lifetime Concrete Tile Roof
Low-E Dual-Pane Windows
Whole House Overhead Fire Suppression System
Smoke/Carbon Monoxide Detectors (varies per plan)
Atherton Homes is a certified member of the Build It Green program, a professional non-profit membership organization whose mission is to promote healthy, energy- and resource-efficient buildings in California. Each Atherton Home is certified on an individual basis and held to the specifications outlined by the GreenPoint Rating system. Standard features included in the All the Essentials program are subject to change at the discretion of Atherton Homes.
